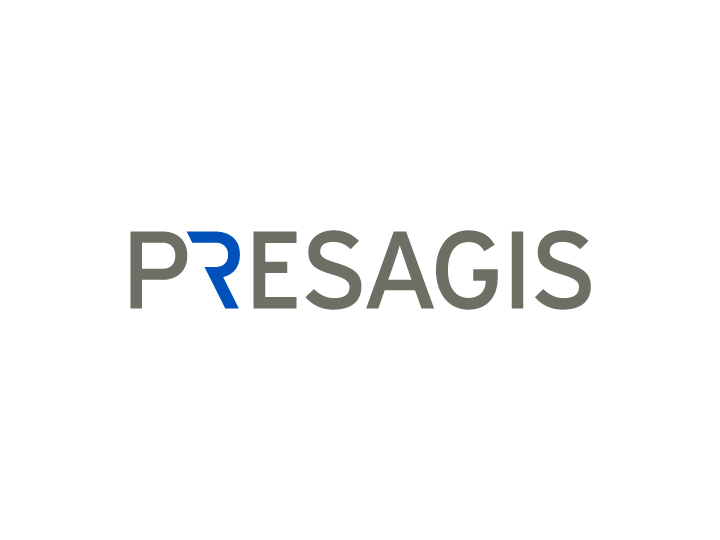Facade Design for Fabrication is an end-to-end solution for architects, engineers, contractors, and fabricators.
Facade Design for Fabrication provides a robust solution to develop conceptual models of buildings and extend the facade through design, fabrication, and even into construction.
- Plan buildings using dynamic tools that validate requirements as you work
- Develop design further including shape, pattern, structure, and detail
- Extend design model data to automate shop drawings and bills of materials (BOMs)
Key capabilities & benefits
- Better Buildings to Delight Customers: Save time, reduce process dead-ends, validate requirements in real time, and exceed customer expectations
- Industrialized Construction: Reduce waste by extending conceptual model data into fabrication with collaboration and scalability on the cloud
- Single 3D Version of The Truth: “Same page” authoring tools provide a 3D Master version for the entire project team
- The Power of 3DEXPERIENCE: Business experience platform creates collaborative, interactive environment connecting people











