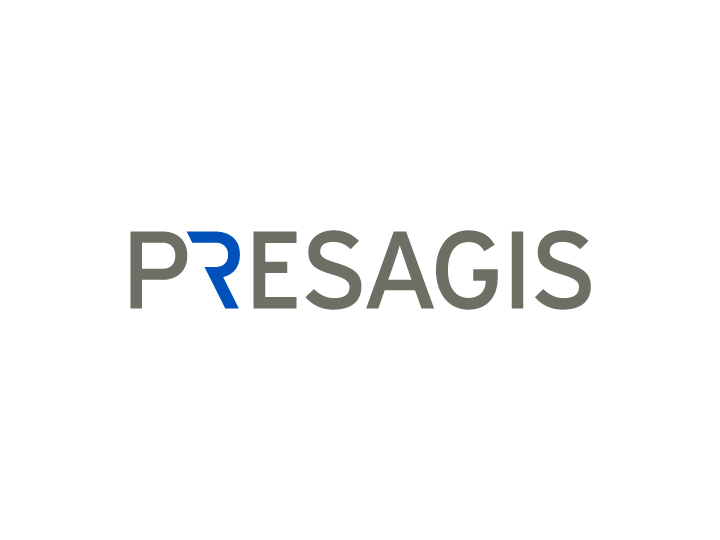Build efficiency into every infrastructure project through innovative collaboration
Public works project owners have a strong responsibility to the public to create infrastructure that meets user needs while reducing problems of construction. Research finds that the public’s willingness to pay for projects increases when it’s evident that cost-effective measures are implemented. Plus, there is increased collaboration on financing, with public owners turning to public-private partnerships and private financial initiatives. This is driving increased collaboration among all stakeholders in design and construction.
Dassault Systèmes Civil Design for Fabrication Industry Solution Experience built on the collaborative 3DEXPERIENCE® platform enables simultaneous real-time access to design models and project data — from anywhere and across different disciplines. This creates an interactive community of owners, engineers, and civil designers who can work in parallel, share data, and build quality and efficiency into every project.
The challenge of building a growing infrastructure
Worldwide spending on infrastructure projects is expected to grow from US$4 trillion in 2012 to US$9 trillion by 2025, led largely by new, emerging markets. Public owners are looking to facilitate rapid increases in urbanization in China, India, Latin America, and around the world by building bridges, roadways, and other infrastructure projects quickly and cost-effectively.
Both railways and highways have tremendous numbers of repeated elements when they extend several kilometers. Civil Design for Fabrication provides a single-source of truth with real-time management of the large amounts of information from various BIM environments, with IFC and OmniClass fluency. Users can start design from a catalog and make updates that are immediately reflected across all design models.
Key capabilities & benefits
- Move the traditional 2D layout into a BIM from which drawings can easily be produced
- Link engineering data to every model, promoting time-saving pre-fabrication
- Use an end-to-end solution for solid continuity from design through construction
- Ensure real-time information is used, reducing errors and requests for information











